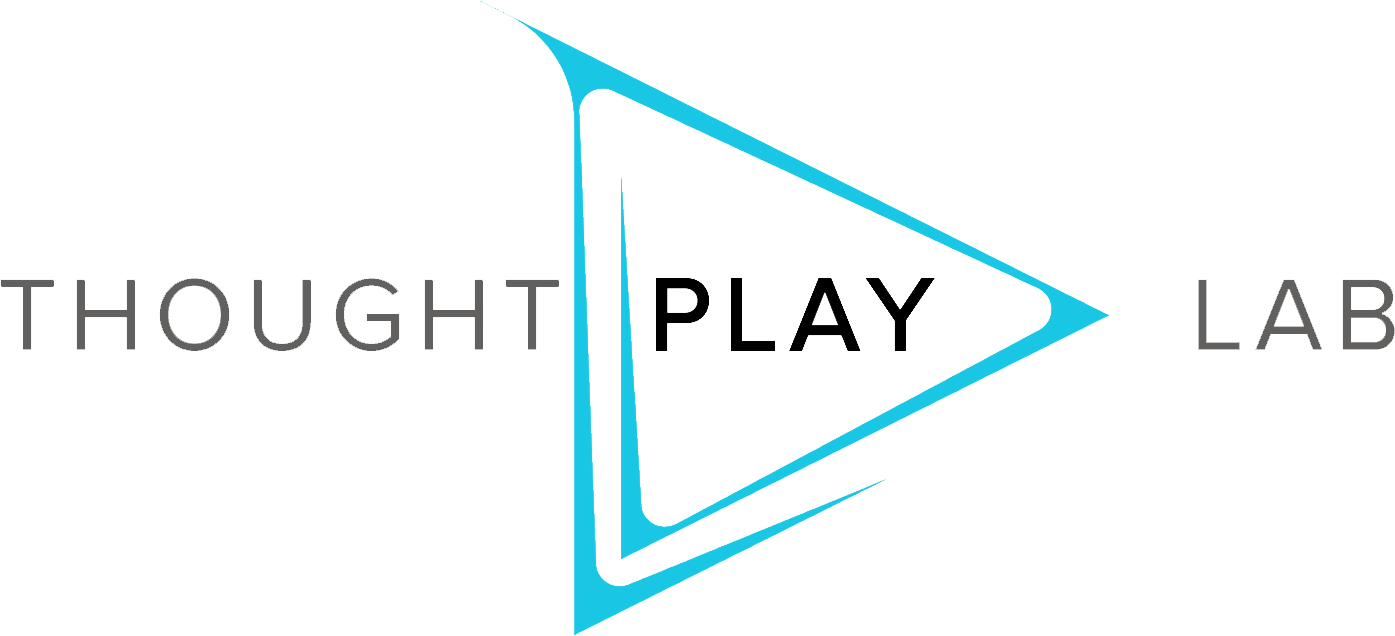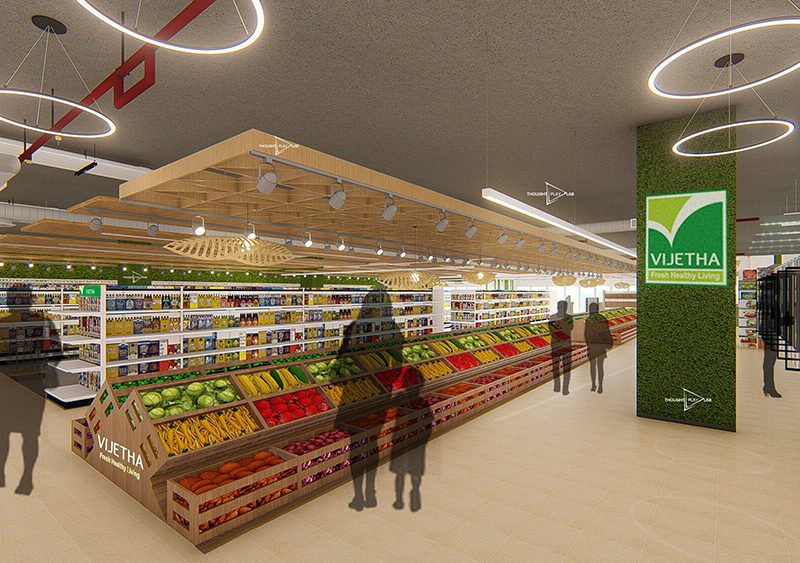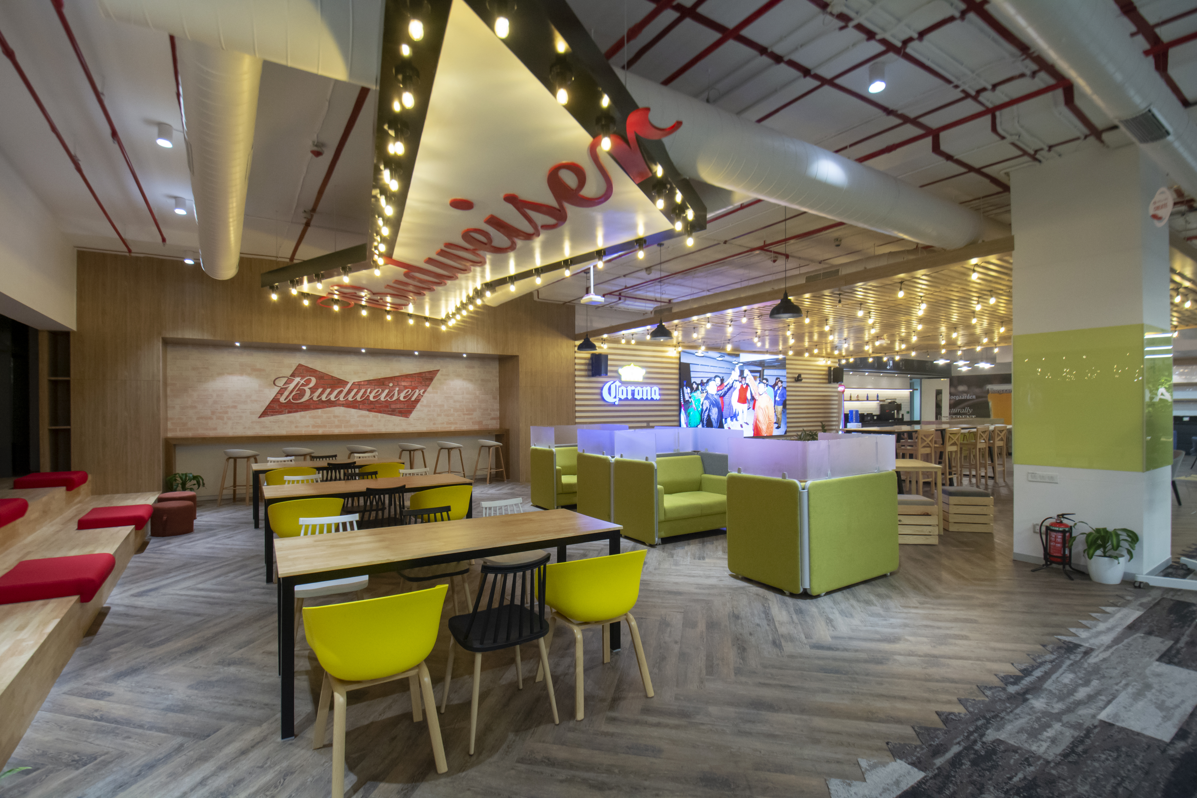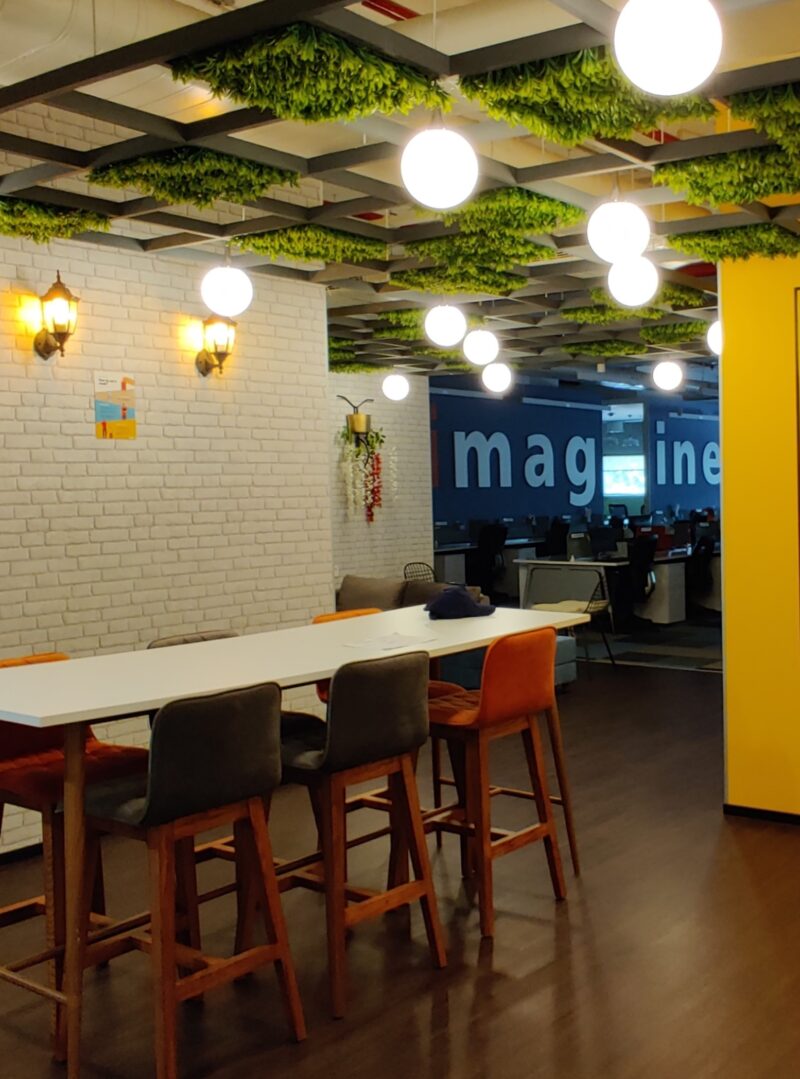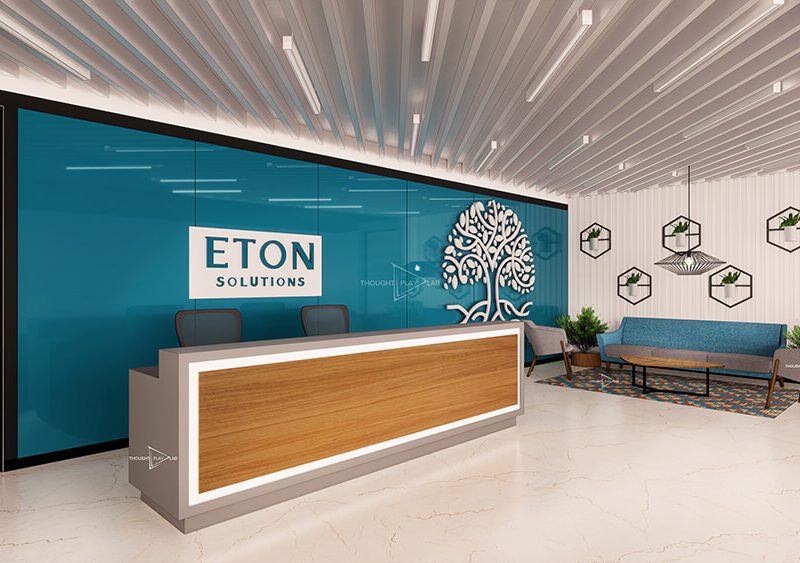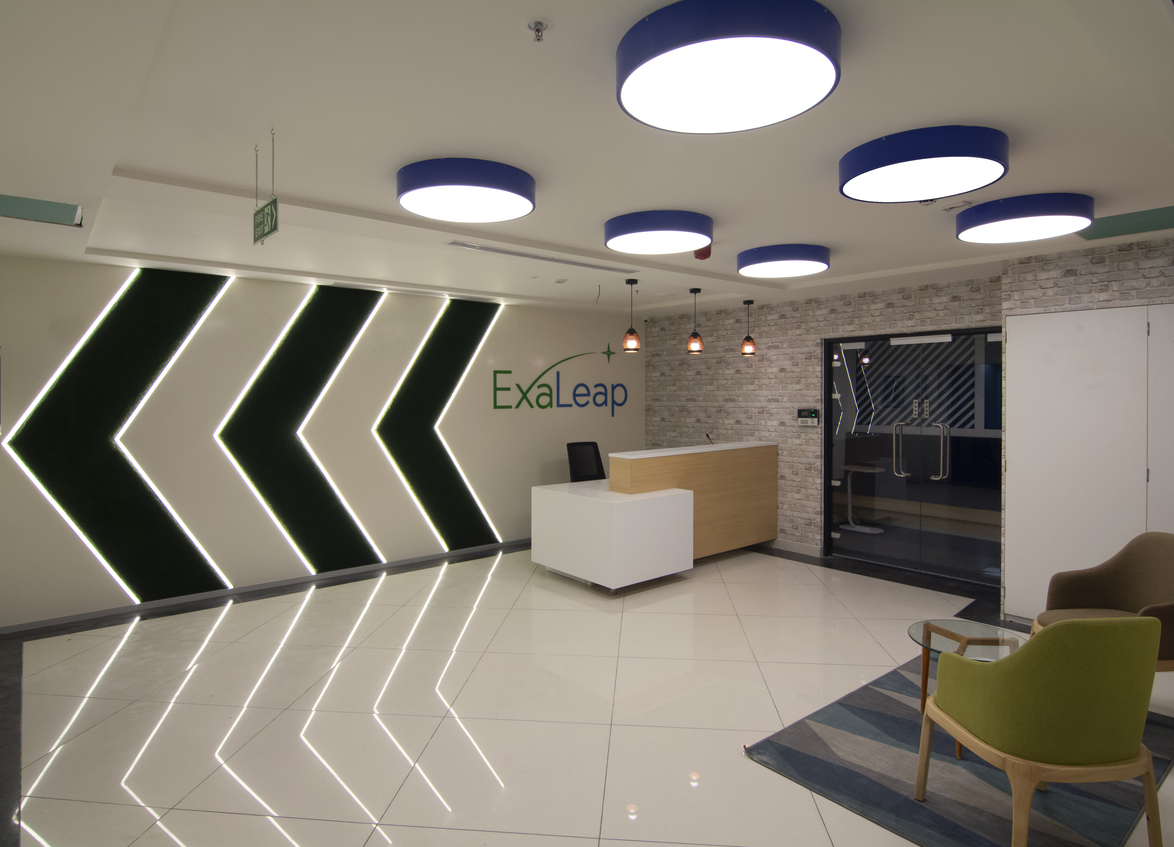Toyota office was a project with brief to bring in pockets of COLLABORATION SPACE in the office space other than existing formal meeting rooms. At the heart of the office is MD cabin where we brought the DYNAMICS INTO THE DESIGN with SUSPENDED BAFFLE CEILING IN WAVE PATTERN with channel lights in between. Dining area was also designed to serve as MULTIPURPOSE AREA for collaboration and group meeting with features like booth seating, writable surface & designer hanging lights.










